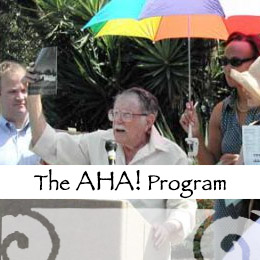
It all started because Los Angeles is the only major county in California without a historic preservation ordinance, and we are always looking for a way to recognize and raise awareness of the wealth of interesting historic homes and neighborhoods in our town.
There’s nothing scientific about our method. Someone nominates an area, and if we feel there is a certain uniqueness, we plan our next AHA. We notify the neighbors, stage a little street party to get everyone together to celebrate, to look around and recognize what a special place we live in. Then we commission and erect a sign designating it an Altadena Heritage Area.
The Equestrian Block
The Equestrian Block AHA! — bounded by Altadena Drive on the north, Casitas on the east, and Mariposa on the south and Hahamongna Park on the west —is “home to a major concentration of horse-owning households, in addition to the century-old Altadena Stables,” said Altadena Heritage chair Mark Goldschmidt.
The Altadena Stables is one of two public stables still open in Altadena, and it’s the oldest — having been around since at least 1921 and possibly 10 years earlier. In 1921, it was part of the lavish 6-acre Altadena Riding Academy. After the Academy moved to Flintridge in the 1930s, the property went through several owners until it was rescued from neglect in 1973 by its current owner — long-time Altadenan, horsewoman, and artist Desdy Kellogg-Baggott.
The Equestrian Block AHA! actually stands in for all of Altadena’s equestrian past, according to Michele Zack, who gave a brief history as part of the dedication. “Back in the [San Gabriel] Mission days, Altadena was an area for horses put out to pasture,” Zack said. Even though the horse is no longer a main transportation mode, she sees our proximity to the mountains and trails, many large residential properties, and horse-friendly County government as three reasons why horses are still stabled in so many Altadena backyards and even clopping along our streets.
The AHA! dedication ceremony featured displays of horsemanship that included English and Western riding demonstrations, dressage, buggy driving, and a spectacular show of Mexican charro riding by members of the Charros Unidos of Altadena.
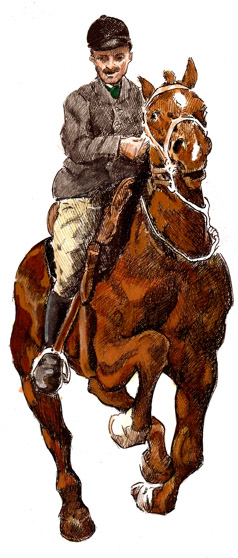
Old Marengo Park
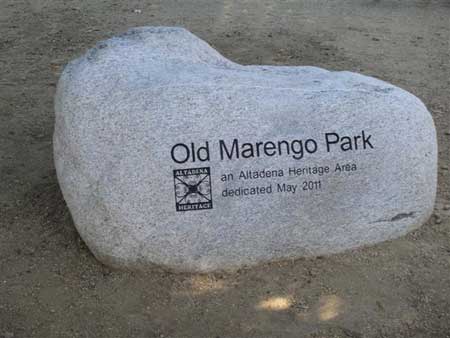

Tanganica Turner, a representive of Assemblyman Anthony Portantino, presented a commendation for Old Marengo Park.
For 40 years an eight thousand square foot patch of compacted soil was untouched except for occasional maintenance doses of weed killer, intermittent guerrilla commercial activity, and the odd broken bottle or abandoned sofa.
In 2004 the Altadena Watershed Committee, chaired by Michele Zack, applied with Altadena Foothills Conservancy (now the Arroyos & Foothills Conservancy) for a grant from the Metropolitan Water District of Southern Californian to develop a pocket park on the land to demonstrate waterwise planting and zero runoff techniques. Mark Goldschmidt did the design for Altadena Heritage, and AFC became the sponsoring non-profit.
After long palaver with County zoning officials, permission was finally granted and AFC began construction with help from Mountain View Cemetery, the neighbors, and other community volunteers.
The idea was simple: to bring the feel of the foothills from Altadenas northern wilderness down to the community’s southern urban edge. A pleasant view for passers-by on Woodbury and Marengo was created, a place to sit and recreate for the neighbors, and a demonstration garden of drought-tolerant native plants for all. The neighbors have become exceptional stewards of the park, and Altadena Heritage has taken over its maintenance with help from the community.
In May 2011, the park was dedicated as an Altadena Heritage Area—the first with engraved arroyo stone signage
Norwic Village
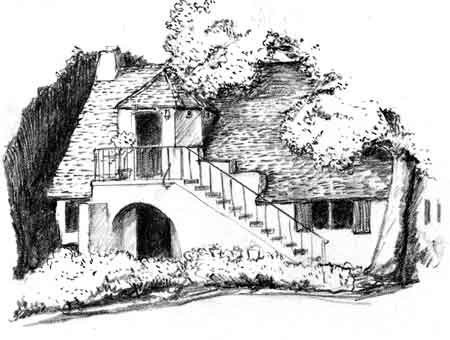
Hershey would certainly be better known today if he had not died at 31. Already he had produced some outstanding work, notably including the Santa Barbara courthouse and a plan for the town of San Clemente.
To celebrate Norwic’s designation as an Altadena Heritage Area, we co-hosted a street party with residents: all cars off the street for the day, a Dixieland band, lots of good food, and a special cake. Ivan Hershey, the youngest son of the architect attended and spoke movingly of his father’s short, brilliant career. A grand daughter, Christine Hershey, and a number of great and great-great grandchildren also attended to honor Hershey’s achievement in Altadena.
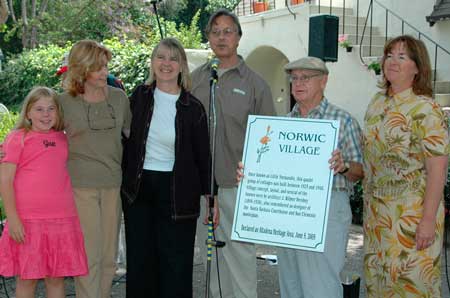
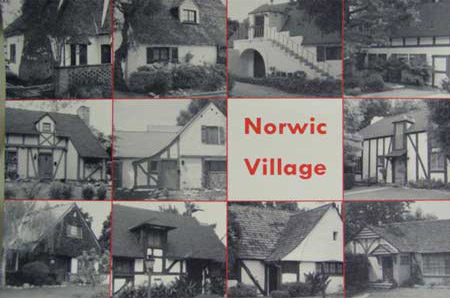
Highview
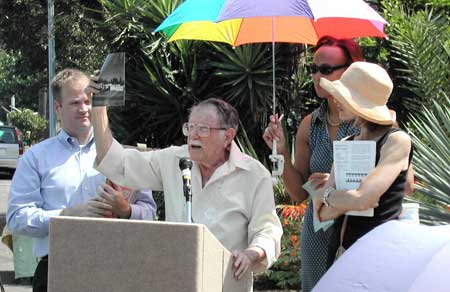
They proved to be a difficult sell even though very attractively priced. Today they are treasured by owners. The houses are pioneering examples of efficient, carefully designed modernist architecture with steel framed roofs that allowed large spans and floor to ceiling windows giving out onto gardens. In short, very deserving of an Altadena Heritage Area (AHA) designation.
In 2003, Altadena Heritage held a street party and invited famed architectural photographer Julius Shulman, who had taken photos of the project in 1948 for Life Magazine because the design was considered so innovative. Ain’s daughter, Emily, also attended as an honored guest. Julius proved to be a rousing speaker, and told how Ain was labeled a Communist.
Ain was no Communist, but he was very concerned with creating community. He would have loved to see the kind of community created here. Shulman then pulled out some 8″ x 10″ prints of Highview he had taken in 1948 and started auctioning them off, all proceeds going to Altadena Heritage.
Country Club Park
In 1911, Emily Allen, doyenne of the 502-acre Sphinx ranch once covering most of what is now east Altadena, died. The Pasadena-based Hogan Company bought 166 prime acres around Allen Avenue from her heirs. This was the same year that the Altadena Town & Country Club was founded, and its developers called it Country Club Park.
Curvilinear streets named after famous golf courses were laid out to take advantage of the contours of the land, street trees were planted, and 180 large lots were platted. No lot had a street frontage less than 180 feet, or a depth of less than 250 feet (though smaller parcels were sold later).
This became Altadena’s new rich neighborhood, to a degree eclipsing the original Millionaires Row along Mariposa Street west of Lake Avenue where publishing magnates and other Eastern and Midwestern elites had established Altadena in the 1880s as a winter retreat of choice.
In 2007, Altadena Heritage declared Country Club Park an Altadena Heritage Area (AHA). The ceremony was coordinated with a tour put on by the Altadena Guild of the Huntington Hospital of some of the many magnificent homes in what the Hogan Company had advertised as the “subdivision of distinction.
Janes Village
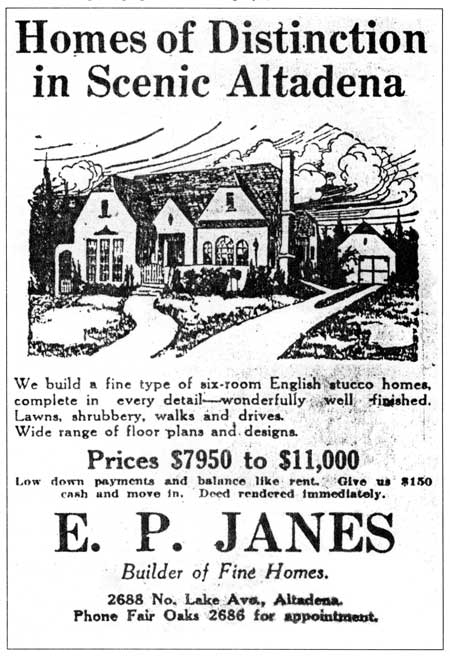
Between 1924 and 1926, a developer named Elisha P. Janes vowed to build a thousand “Homes of Distinction in Scenic Altadena” (as the advertising copy read). He never built that many, but at least 160 typical Janes homes have been documented.
In 2002, we joined with homeowners to make Janes Village an Altadena Heritage Area. Janes Village was defined as an area roughly bordered by Fair Oaks, Loma Alta Drive, Lincoln Avenue, and Ventura Street, though there are other Janes cottages in Altadena.
Janes was among the first developers of so-called “mass-produced” housing: he acted as builder, banker, landscaper, and real-estate agent to customers who put $500 down and paid off the the balance at $100 per month.
The houses are distinctive, with steeply peeked roofs and arch-topped French doors in Norman style, meant to bring a European timeless atmosphere to Altadena.
North Garfield
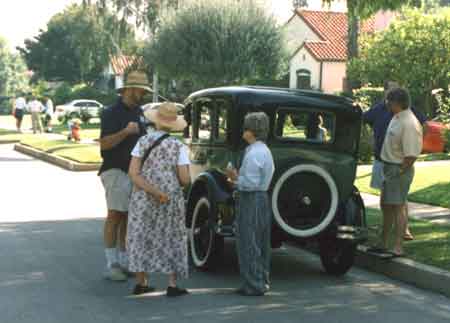
It was chosen because the 20 small houses on the street, a subdivision built in an old olive grove in the 1930s, represented just about every architectural style then prevalent. You’ll find Spanish to Cotswold cottage to traditional homes on North Garfield. Many olive trees remain from the old grove.
